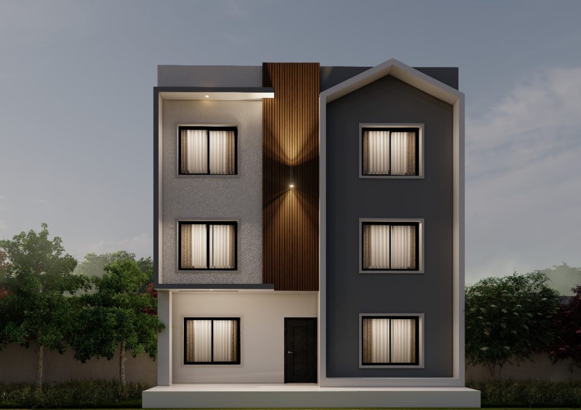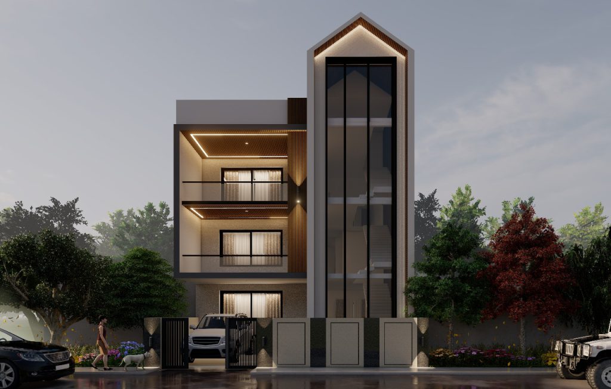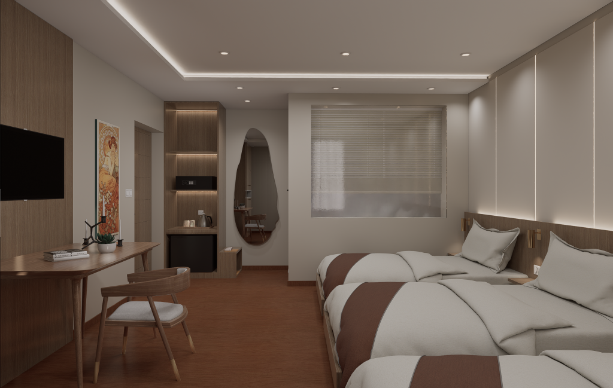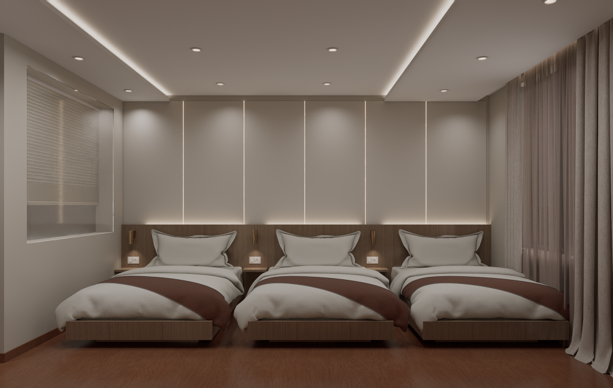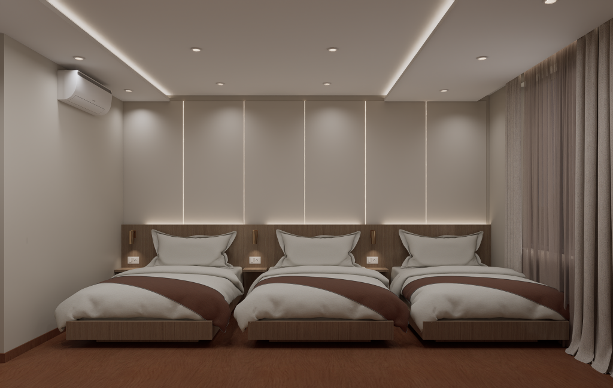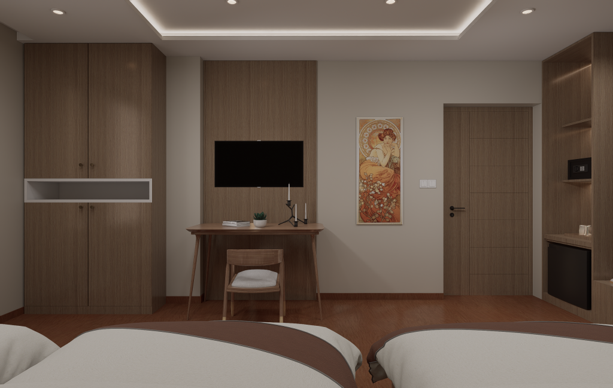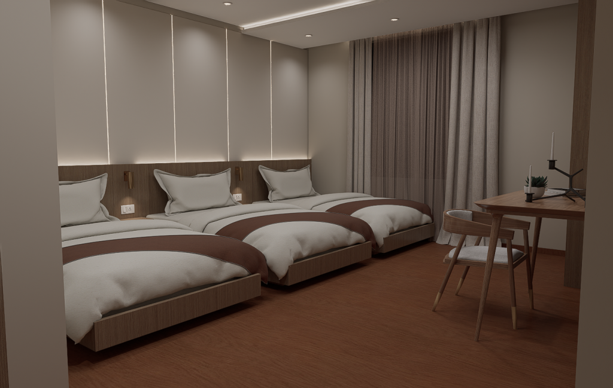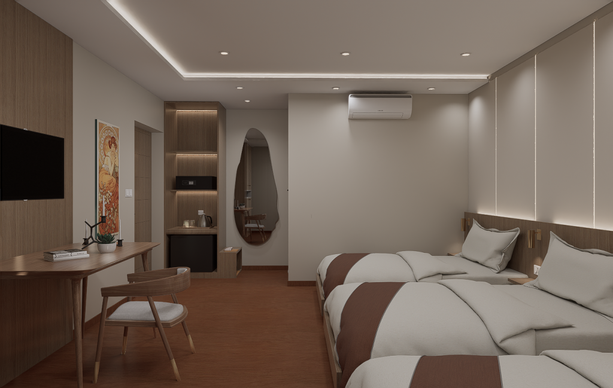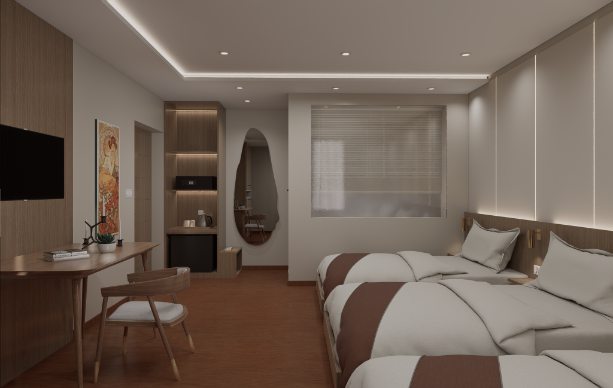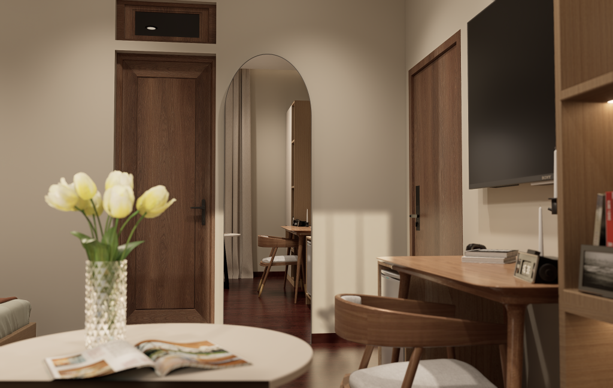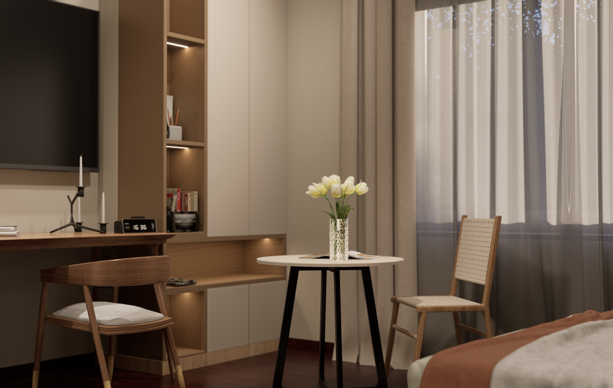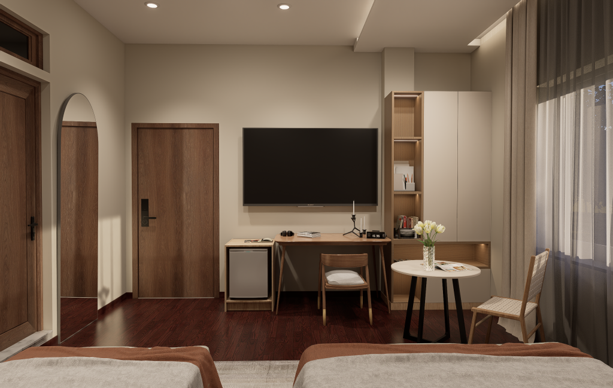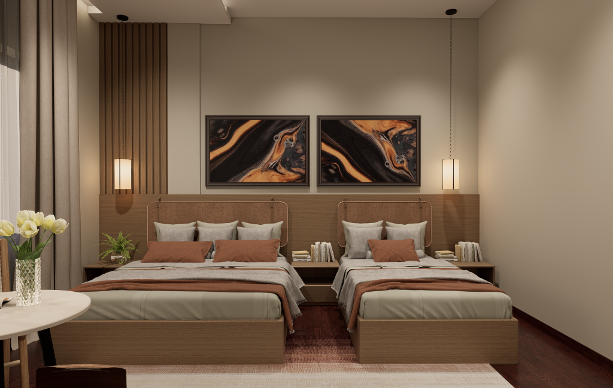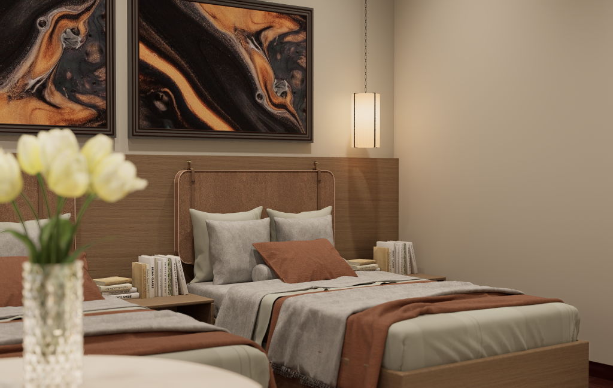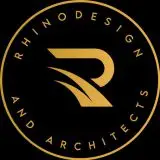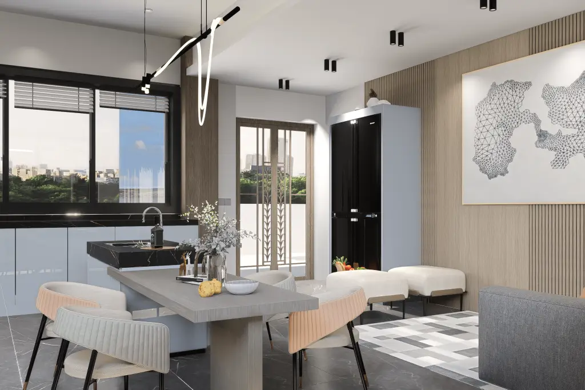A complete residential project where our studio delivered end-to-end services—from creative design to final construction. The home was designed with functionality, comfort, and modern aesthetics in mind, ensuring every detail aligned with the client’s vision.
Scope of Work:
Architectural Design – Thoughtful space planning and façade design
3D Visualization – Realistic renders to bring concepts to life
Sanitary Planning – Efficient and durable plumbing layout
Electrical Design – Safe and energy-conscious wiring system
Structural Engineering – Strong, sustainable, and resilient framework
Construction Execution – Delivered with precision and quality finish
