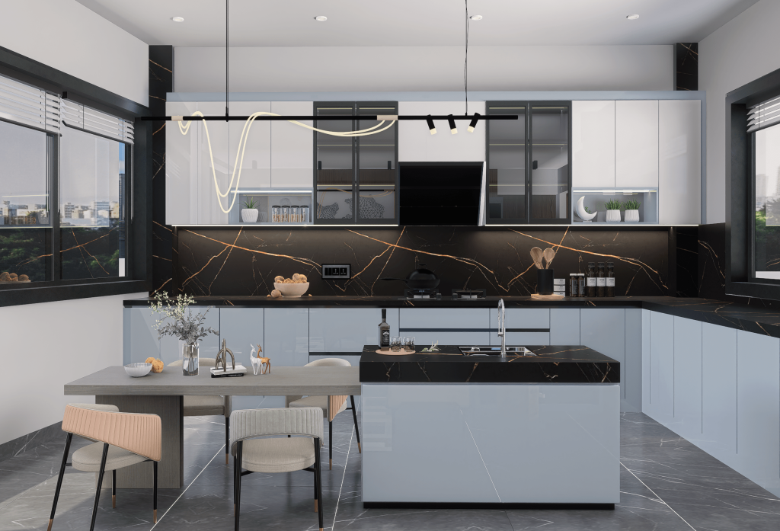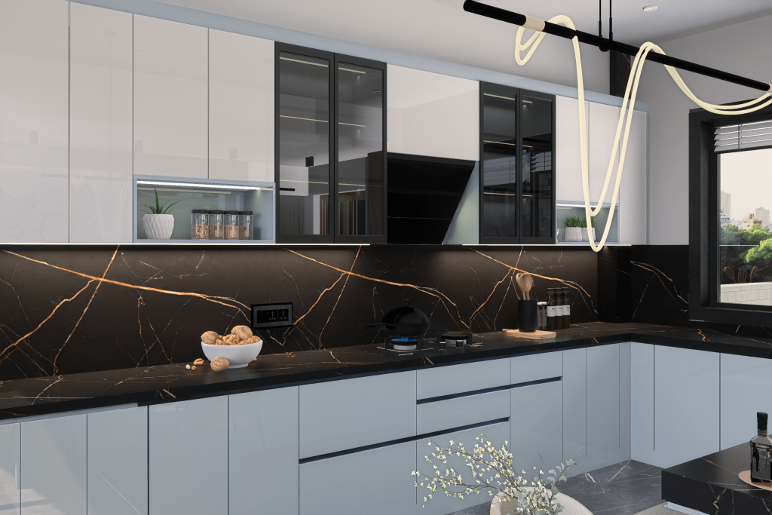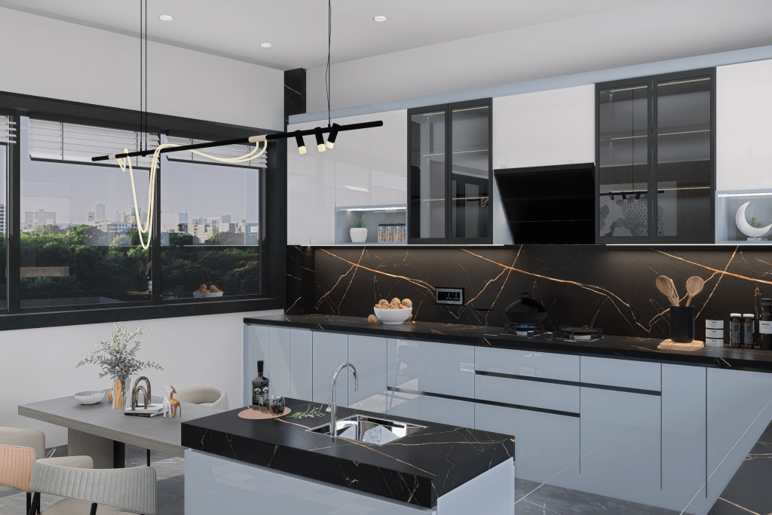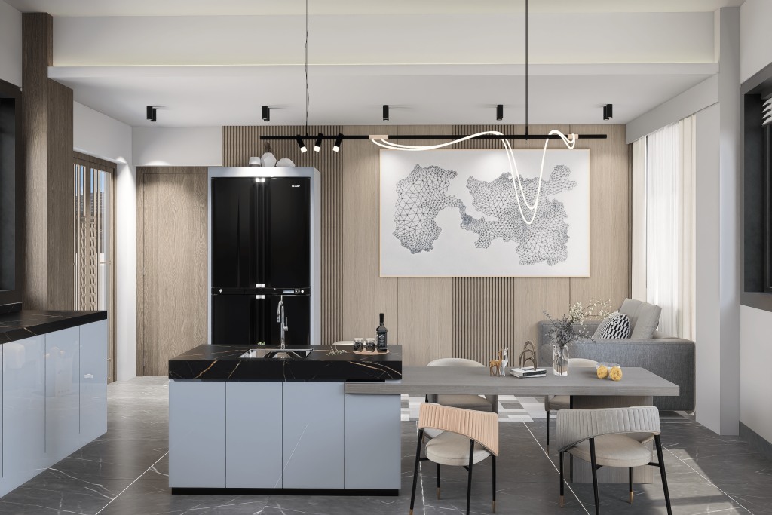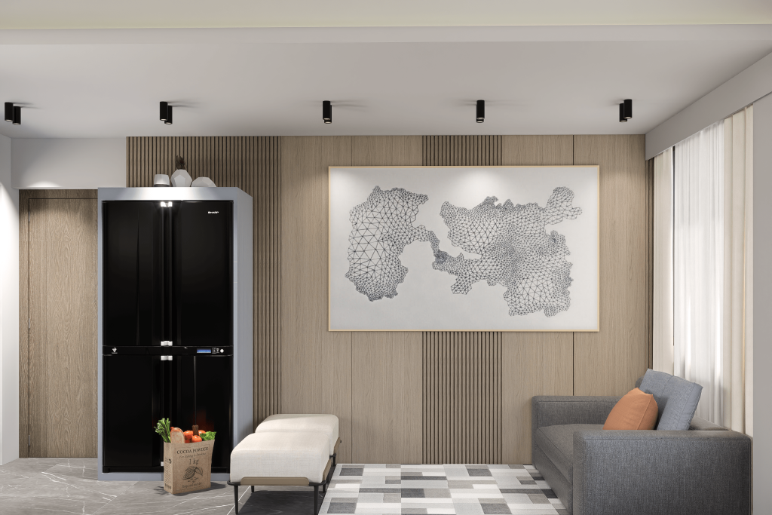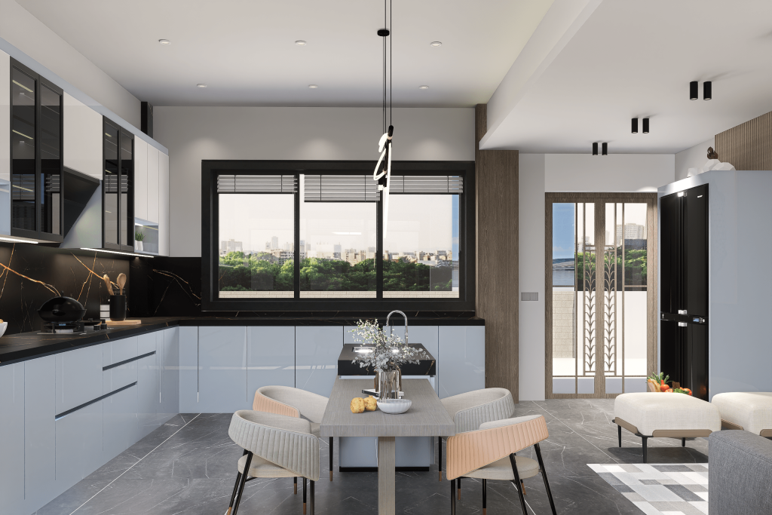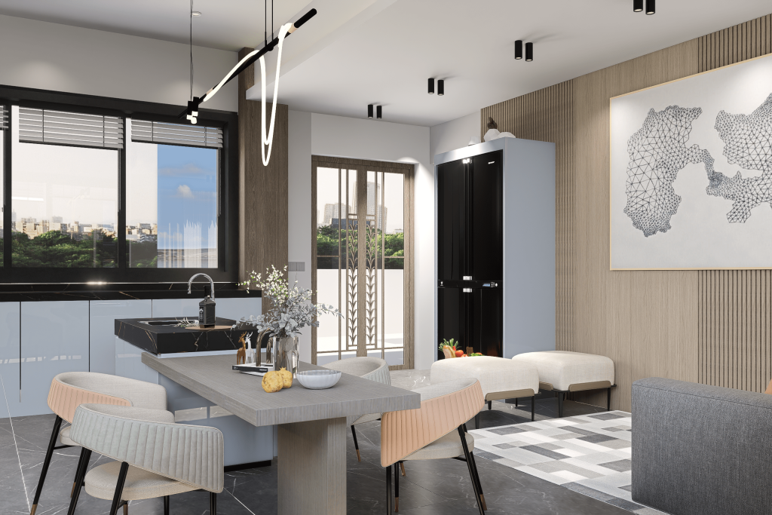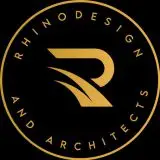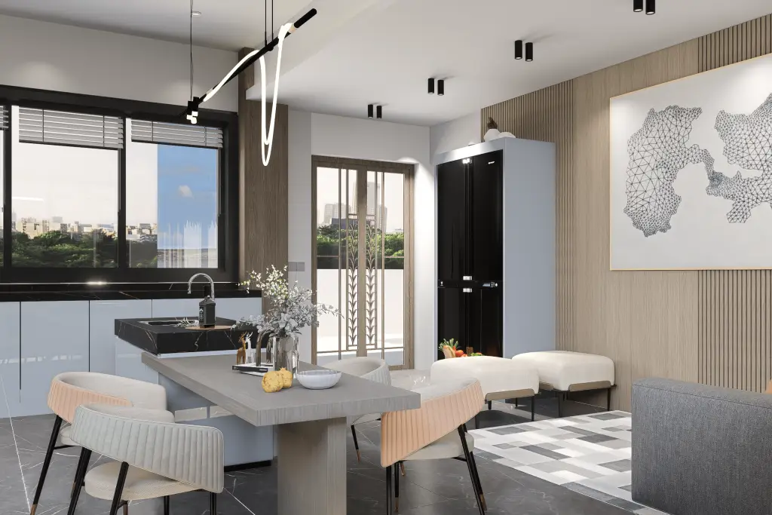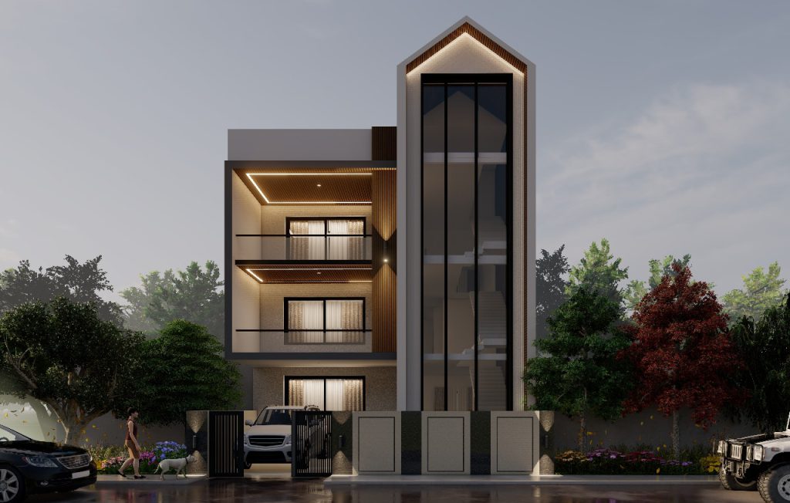A complete kitchen project where our studio provided end-to-end solutions—from concept development to final build. The kitchen was crafted with functionality, style, and durability in mind, combining smart layouts with elegant finishes to create a space that is both practical and inviting.
Scope of Work:
Design Concept – Customized layouts balancing aesthetics and efficiency
3D Visualization – Realistic renders showcasing finishes and space flow
Material Selection – Durable, high-quality surfaces and fittings
Lighting & Electrical Design – Task and ambient lighting with safe wiring
Cabinetry & Storage – Optimized solutions for seamless organization
Construction Execution – Delivered with precision, craftsmanship, and quality finishes
